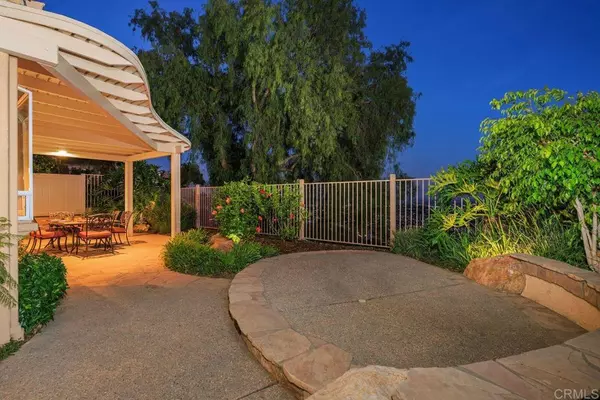
2241 Canyon View Glen Escondido, CA 92026
4 Beds
3 Baths
2,758 SqFt
UPDATED:
10/21/2024 10:57 PM
Key Details
Property Type Single Family Home
Sub Type Single Family Residence
Listing Status Pending
Purchase Type For Sale
Square Footage 2,758 sqft
Price per Sqft $470
Subdivision Emerald Heights (440)
MLS Listing ID NDP2408431
Bedrooms 4
Full Baths 3
Condo Fees $250
HOA Fees $250/mo
HOA Y/N Yes
Year Built 1995
Lot Size 5,993 Sqft
Property Description
Location
State CA
County San Diego
Area 92026 - Escondido
Zoning Residential
Rooms
Main Level Bedrooms 1
Interior
Interior Features Attic, Bedroom on Main Level, Utility Room, Walk-In Closet(s)
Cooling Central Air, Electric
Fireplaces Type Living Room, Primary Bedroom
Fireplace Yes
Laundry Washer Hookup, Electric Dryer Hookup, Gas Dryer Hookup, Inside, Laundry Room
Exterior
Garage Spaces 3.0
Garage Description 3.0
Pool Community, Association
Community Features Curbs, Dog Park, Foothills, Park, Suburban, Sidewalks, Pool
Amenities Available Clubhouse, Sport Court, Fitness Center, Game Room, Meeting/Banquet/Party Room, Other Courts, Picnic Area, Playground, Pickleball, Pool, Pets Allowed, Guard, Spa/Hot Tub, Tennis Court(s)
View Y/N Yes
View City Lights, Panoramic
Attached Garage Yes
Total Parking Spaces 6
Private Pool No
Building
Lot Description 0-1 Unit/Acre, Bluff, Sprinklers In Rear, Sprinklers In Front, Landscaped, Paved, Rectangular Lot, Sprinklers Timer, Sprinkler System
Story 2
Entry Level Two
Sewer Public Sewer
Level or Stories Two
New Construction No
Schools
School District San Marcos Unified
Others
HOA Name Emerald Heights01
Senior Community No
Tax ID 1876716300
Acceptable Financing Cash, Conventional, VA Loan
Listing Terms Cash, Conventional, VA Loan
Special Listing Condition Standard







