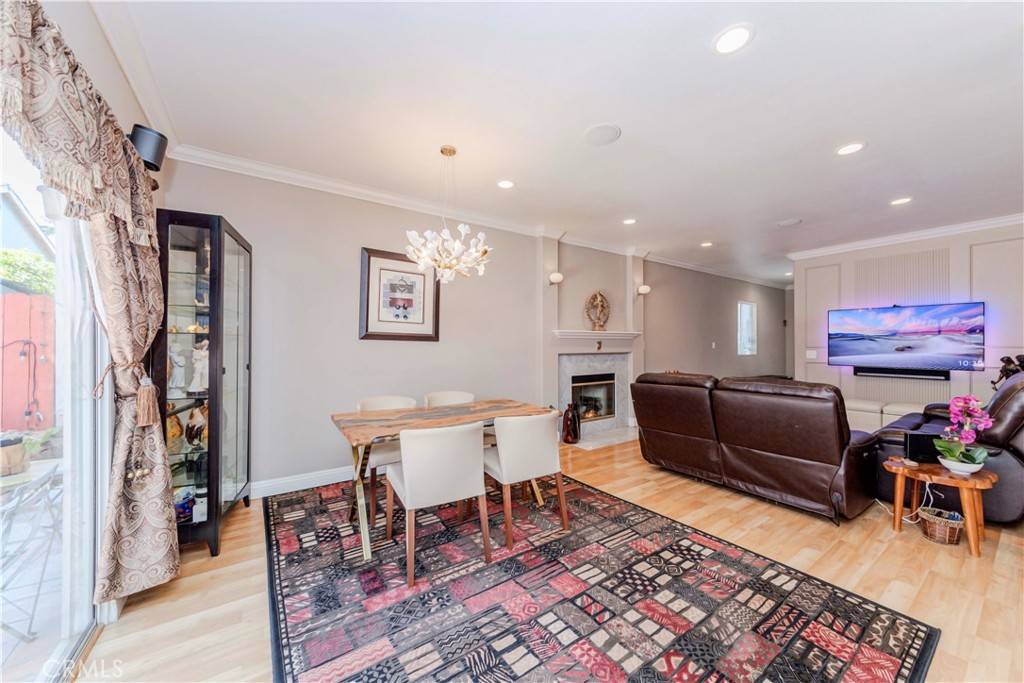1329 Shadowbrook Harbor City, CA 90710
4 Beds
3 Baths
1,903 SqFt
OPEN HOUSE
Sat Jul 12, 1:00pm - 4:00pm
Sun Jul 13, 1:00pm - 4:00pm
UPDATED:
Key Details
Property Type Single Family Home
Sub Type Single Family Residence
Listing Status Active
Purchase Type For Sale
Square Footage 1,903 sqft
Price per Sqft $459
MLS Listing ID SB25154525
Bedrooms 4
Full Baths 2
Half Baths 1
Condo Fees $310
Construction Status Updated/Remodeled
HOA Fees $310/mo
HOA Y/N Yes
Year Built 1995
Lot Size 1.792 Acres
Property Sub-Type Single Family Residence
Property Description
This beautifully upgraded, freestanding home offers complete privacy & refined living. Featuring 4 spacious bedrooms, 2.5 bathrooms, & a versatile upstairs bonus room, this residence blends style, comfort, & functionality throughout.
Step into a spacious living room adorned with wood laminate flooring, a cozy fireplace, paneled accent wall, recessed lighting, & built-in ceiling speakers—perfect for relaxing or entertaining. The updated kitchen is a chef's dream, boasting modern cabinetry (some with glass fronts), a quartz countertop, glass tile backsplash, & a movable island/counter. A breakfast bar, recessed lighting, & ceiling fan complete the space.
The powder room impresses with a freestanding vanity, marble flooring, and an illuminated mirror for a designer touch.
Upstairs, a hallway with stylish patterned tile flooring leads to the primary suite, which showcases vaulted ceilings, two large windows, & a spacious walk-in closet. The luxurious en-suite bathroom features dual marble sinks with gold fixtures, a separate soaking tub, and a shower.
Three additional bedrooms also offer vaulted ceilings, recessed lights, & ceiling fans. The updated hallway bathroom includes a freestanding vanity, backlit mirror, elegant wall tile, and a glass-enclosed shower with tile accents & a sleek shower panel. An extra upstairs room with built-in cabinetry serves perfectly as a home office or utility room.
The garage has been converted into a media room, complete with wood laminate floors & a laundry area, offering flexible use of space. Enjoy the convenience of private 2-car parking in your own driveway. Additional upgrades include central A/C and a smart thermostat for year-round comfort. And, interior repiping to help prevent leaks — offering peace of mind and added value for years to come. Enjoy a serene backyard retreat with hardscaping, pavers, & a tranquil fountain—ideal for outdoor gatherings.
Shadowbrook Estates offers resort-style amenities including a sparkling pool, relaxing spa, BBQ area, lush landscaping with graceful palm trees. Ample guest parking offers added convenience, while a nightly security guard enhances peace of mind. HOA dues also include water for the unit.
Ideally located just minutes from parks, freeways, beaches, & shopping, this home delivers the perfect blend of privacy, luxury, & accessibility. Don't miss this exceptional opportunity!
Location
State CA
County Los Angeles
Area 124 - Harbor City
Zoning LARD1.5
Interior
Interior Features Ceiling Fan(s), Separate/Formal Dining Room, Recessed Lighting, Wired for Sound, All Bedrooms Up, Primary Suite, Walk-In Closet(s)
Heating Central
Cooling Central Air
Flooring Laminate, Tile
Fireplaces Type Living Room
Fireplace Yes
Appliance Dishwasher, Gas Range
Laundry Washer Hookup, Gas Dryer Hookup, In Garage
Exterior
Parking Features Driveway, Garage
Garage Spaces 2.0
Garage Description 2.0
Fence Wood
Pool Community, Fenced, Heated, Association
Community Features Suburban, Gated, Park, Pool
Utilities Available Electricity Connected, Natural Gas Connected, Sewer Connected, Water Connected
Amenities Available Maintenance Grounds, Barbecue, Pool, Spa/Hot Tub
View Y/N Yes
View Neighborhood
Porch Brick, Patio
Total Parking Spaces 2
Private Pool No
Building
Lot Description Near Park
Dwelling Type House
Story 2
Entry Level Two
Foundation Slab
Sewer Public Sewer
Water Public
Level or Stories Two
New Construction No
Construction Status Updated/Remodeled
Schools
School District Los Angeles Unified
Others
HOA Name Frampton Shadowbrook HOA
Senior Community No
Tax ID 7439020115
Security Features Carbon Monoxide Detector(s),Gated Community,Smoke Detector(s)
Acceptable Financing Cash to New Loan
Listing Terms Cash to New Loan
Special Listing Condition Standard
Virtual Tour https://youtu.be/7BXbbf-lAPU






