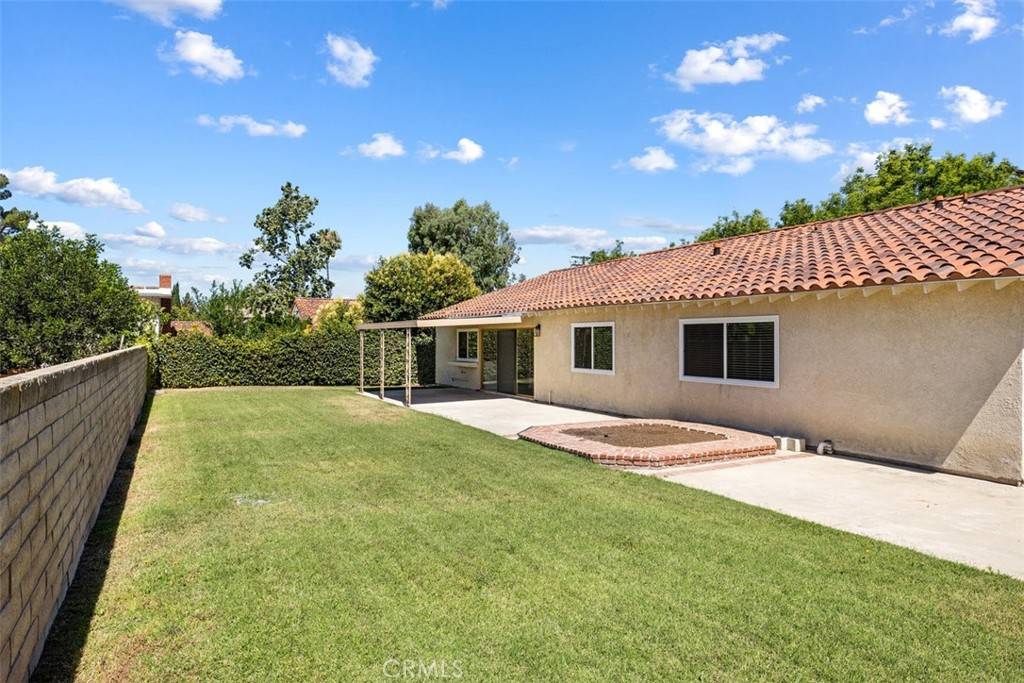3262 Avenida Simi Simi Valley, CA 93063
4 Beds
2 Baths
2,063 SqFt
OPEN HOUSE
Fri Jul 18, 9:30am - 12:00pm
Sun Jul 20, 3:00pm - 5:00pm
UPDATED:
Key Details
Property Type Single Family Home
Sub Type Single Family Residence
Listing Status Active
Purchase Type For Sale
Square Footage 2,063 sqft
Price per Sqft $460
Subdivision Fountainwood (116)
MLS Listing ID SR25156582
Bedrooms 4
Full Baths 2
HOA Y/N No
Year Built 1979
Lot Size 7,840 Sqft
Property Sub-Type Single Family Residence
Property Description
Spacious Quartz kitchen with white cabinets gives you natural lighting in the kitchen. A separate dining area next to the kitchen overlooking the private yard is serene. The attached two-car garage has direct access to the home. All the bedrooms are a good size for your family-updated Spanish tile roof.
Enclosed patio, Space for firepit. RV access is possible. Many possibilities for backyard-Fruit trees,Swim Spa, Sport Court, use your imagination to make it your own. There is a side yard perfect for pets or vegetable gardens. North of 118FWY. Walkable to Lemon Park, Senior Center, Library,Post Office,YMCA and many more. Near Simi Hospital. Wonderfual single -story home in a sought-after neighborhood of Central Simi Valley. Must see!!!
Location
State CA
County Ventura
Area Svc - Central Simi
Zoning RM-3.55
Rooms
Main Level Bedrooms 4
Interior
Interior Features Wet Bar, Block Walls, Separate/Formal Dining Room, Quartz Counters, Bar, All Bedrooms Down
Heating Central
Cooling Central Air, Attic Fan
Flooring Wood
Fireplaces Type Gas, Living Room
Fireplace Yes
Appliance Electric Oven, Disposal
Laundry Laundry Room
Exterior
Parking Features Door-Multi, Driveway, Garage, Garage Door Opener, On Street
Garage Spaces 2.0
Garage Description 2.0
Pool None
Community Features Hiking, Park
View Y/N No
View None
Total Parking Spaces 2
Private Pool No
Building
Lot Description 6-10 Units/Acre
Dwelling Type House
Story 1
Entry Level One
Sewer Public Sewer
Water Public
Level or Stories One
New Construction No
Schools
School District Simi Valley Unified
Others
Senior Community No
Tax ID 6110131025
Acceptable Financing Cash, Cash to Existing Loan, Conventional
Listing Terms Cash, Cash to Existing Loan, Conventional
Special Listing Condition Standard
Virtual Tour https://tour.chadjonesphoto.com/3262avenidasimi?mls






