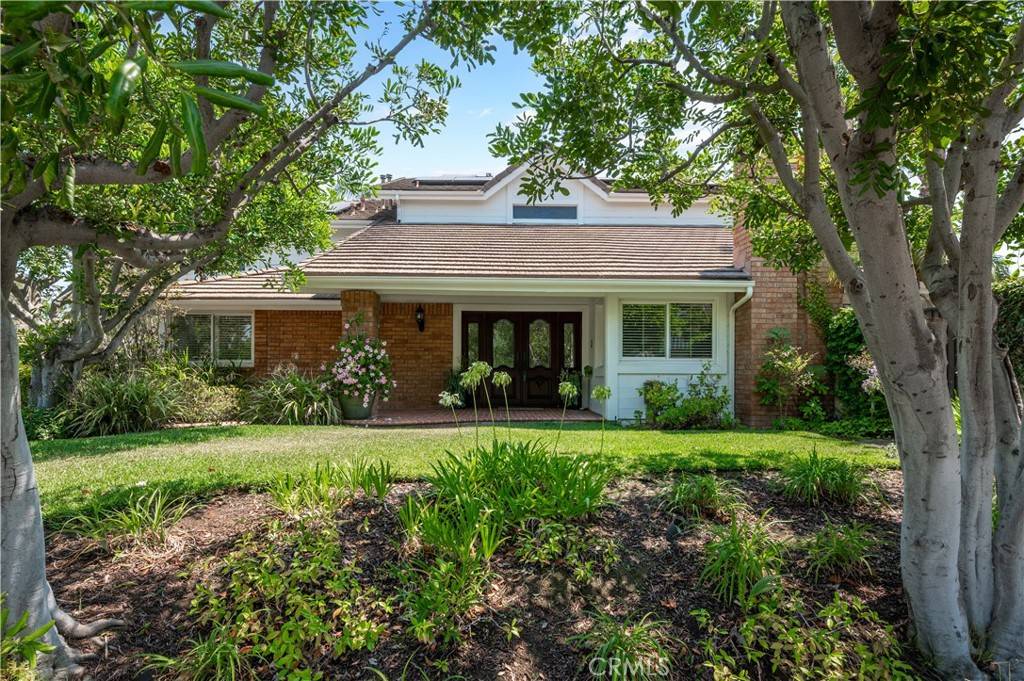26356 Sorrell PL Laguna Hills, CA 92653
4 Beds
3 Baths
3,375 SqFt
OPEN HOUSE
Sat Jul 19, 1:00pm - 5:00pm
Sun Jul 20, 1:00pm - 5:00pm
Sat Jul 26, 1:00pm - 4:00pm
Fri Aug 01, 5:00pm - 7:00pm
Sat Aug 02, 9:00am - 12:00pm
UPDATED:
Key Details
Property Type Single Family Home
Sub Type Single Family Residence
Listing Status Active
Purchase Type For Sale
Square Footage 3,375 sqft
Price per Sqft $828
Subdivision Nellie Gail (Ng)
MLS Listing ID OC25157743
Bedrooms 4
Full Baths 3
Condo Fees $195
HOA Fees $195/mo
HOA Y/N Yes
Year Built 1979
Lot Size 0.305 Acres
Property Sub-Type Single Family Residence
Property Description
Upon entering, you're greeted by a grand chandelier and a classic luxury staircase that set the tone for the home's refined interiors. The first floor features a guest bedroom and full bathroom, an elegant living room with a fireplace, and a formal dining room, all adorned with Italian porcelain flooring and hand-applied Italian plaster walls.
The remodeled chef's kitchen is an entertainer's dream, boasting a granite island, stainless steel appliances, sleek countertops, wood cabinetry, and a stylish tile backsplash. Adjacent is an additional dining area and a cozy living space currently used as a TV room, all within an open-concept layout.
Upstairs, a second chandelier highlights the landing and introduces the luxurious primary suite with vaulted ceilings, a private balcony overlooking the pool, a walk-in closet with custom built-ins, and a fully remodeled en-suite bath. Two additional bedrooms with closets and organizers, share a beautifully updated full bathroom, while the expansive bonus room with a closet provides endless possibilities, perfect as a home office, game room or guest suite.
Step outside to your resort-style backyard, featuring a pool with waterfall, hidden cave, slide, and spa, plus a firepit and a built-in BBQ island that seats up to 10 guests, the ultimate entertainer's haven. Behind the BBQ area, a separate yard offers space for pets, a swing set, or outdoor games.
Additional highlights include a 3-car garage with cabinetry and direct access and a keypad entry. The washer and dryer hookups in the garage. Also included a water softener system, an electric car charger, a fully paid solar panels system. Most furnishing are also available for sale.
Whether you're hosting gatherings or enjoying a peaceful night at home, this property offers the perfect setting for luxurious everyday living.
Location
State CA
County Orange
Area S2 - Laguna Hills
Rooms
Main Level Bedrooms 1
Interior
Interior Features Built-in Features, Balcony, Ceiling Fan(s), Separate/Formal Dining Room, Eat-in Kitchen, Open Floorplan, Pantry, Bedroom on Main Level, Primary Suite
Heating Central, Fireplace(s), Solar
Cooling Central Air
Flooring Stone
Fireplaces Type Dining Room, Family Room
Inclusions refrigerator, oven, range
Fireplace Yes
Appliance Built-In Range, Barbecue, Dishwasher, Gas Oven, Gas Range, Water Softener
Laundry Washer Hookup, Electric Dryer Hookup, In Garage
Exterior
Garage Spaces 3.0
Garage Description 3.0
Fence None
Pool Heated, Private, Association
Community Features Biking, Dog Park, Hiking, Park
Utilities Available Cable Available, Electricity Available, Natural Gas Available, Phone Available
Amenities Available Paddle Tennis, Pickleball, Pool, Tennis Court(s), Trail(s)
View Y/N No
View None
Porch Concrete, Covered, Open, Patio
Total Parking Spaces 3
Private Pool Yes
Building
Lot Description Cul-De-Sac, Near Park, Sprinkler System, Yard
Dwelling Type House
Story 2
Entry Level Two
Sewer Public Sewer
Water Public
Level or Stories Two
New Construction No
Schools
Elementary Schools Valencia
Middle Schools Lapaz
High Schools Laguna Hills
School District Saddleback Valley Unified
Others
HOA Name nellie gail ranch
Senior Community No
Tax ID 62719116
Acceptable Financing Cash, Cash to New Loan, Conventional, Fannie Mae
Listing Terms Cash, Cash to New Loan, Conventional, Fannie Mae
Special Listing Condition Standard






