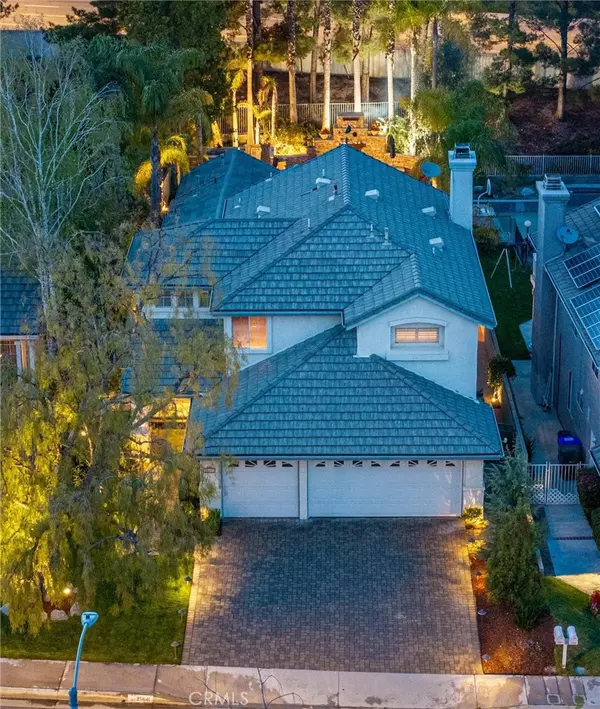$1,350,000
$1,350,000
For more information regarding the value of a property, please contact us for a free consultation.
25641 Shaw PL Stevenson Ranch, CA 91381
5 Beds
4 Baths
3,039 SqFt
Key Details
Sold Price $1,350,000
Property Type Single Family Home
Sub Type Single Family Residence
Listing Status Sold
Purchase Type For Sale
Square Footage 3,039 sqft
Price per Sqft $444
Subdivision Serenade (Srnd)
MLS Listing ID SR25075868
Sold Date 07/31/25
Bedrooms 5
Full Baths 4
Condo Fees $39
HOA Fees $39/mo
HOA Y/N Yes
Year Built 1995
Lot Size 8,712 Sqft
Property Sub-Type Single Family Residence
Property Description
Spectacular, one of a kind Stevenson Ranch pool home on a lot so spacious they added an ADU! Expanded from the original 4 bedroom 3 bath home the owners expanded the original kitchen and made it 5 beds and 4 baths with the permitted ADU. This is the first ADU resale in Stevenson Ranch and it is perfectly located on a flat cul-de-sac. The oversized yard features nice privacy, a large step-up seating area with impressive stone fireplace, pool and plenty of room to entertain. The ADU was built with permits (approx. 700 sqft) for the owner's mother and offers private access from the outside or the inside of the home and features bedroom/bath/water heater/HVAC and kitchenette. So many nice improvements over the years to the main house as well. The enlarged kitchen is especially nice with huge granite island, Viking and Monogram stainless appliances, and custom cabinets. No way all this fits in the original and they love the space including the huge walk-in pantry. Wood floors throughout most of the home, shutters/blinds and a great deck off the primary with Anderson sliding doors up and down. The primary bath was gutted too and the use of travertine, cedar lined walk-in closet and heated floors is all first class. 3-car garage with paver stone driveway, close to famous Richard Rioux Park and some of the best schools in town all without Mello Roos or high HOA fees. What a property!
Location
State CA
County Los Angeles
Area Stev - Stevenson Ranch
Zoning LCA25*
Rooms
Main Level Bedrooms 2
Interior
Interior Features Breakfast Bar, Built-in Features, Balcony, Ceiling Fan(s), Eat-in Kitchen, High Ceilings, Open Floorplan, Pantry, Recessed Lighting, Storage, Bedroom on Main Level, Main Level Primary, Multiple Primary Suites, Walk-In Closet(s)
Heating Central
Cooling Central Air
Flooring Carpet, Laminate, Wood
Fireplaces Type Family Room, Outside
Fireplace Yes
Appliance Built-In Range, Barbecue, Double Oven, Dishwasher, Gas Oven, Gas Range, Microwave, Refrigerator, Tankless Water Heater
Laundry Common Area, Inside
Exterior
Garage Spaces 3.0
Garage Description 3.0
Pool Gunite, In Ground, Private
Community Features Curbs, Street Lights, Sidewalks
Amenities Available Maintenance Grounds
View Y/N Yes
View Hills
Porch Covered, Porch
Total Parking Spaces 3
Private Pool Yes
Building
Lot Description Back Yard, Cul-De-Sac, Front Yard, Landscaped, Sprinkler System
Story 2
Entry Level Two
Sewer Public Sewer
Water Public
Level or Stories Two
New Construction No
Schools
School District William S. Hart Union
Others
HOA Name Stevenson Ranch HOA
Senior Community No
Tax ID 2826046006
Acceptable Financing Submit
Listing Terms Submit
Financing Conventional
Special Listing Condition Standard
Read Less
Want to know what your home might be worth? Contact us for a FREE valuation!

Our team is ready to help you sell your home for the highest possible price ASAP

Bought with Ronald Shore eXp Realty of Greater Los Angeles





