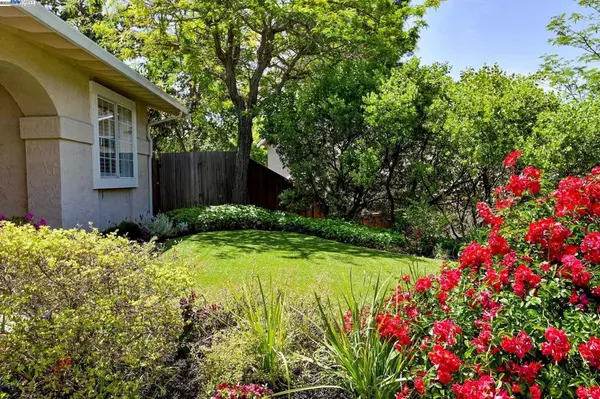$1,630,000
$1,698,800
4.0%For more information regarding the value of a property, please contact us for a free consultation.
1021 Knightwood Ct Walnut Creek, CA 94596-6217
4 Beds
2 Baths
1,908 SqFt
Key Details
Sold Price $1,630,000
Property Type Single Family Home
Sub Type Single Family Residence
Listing Status Sold
Purchase Type For Sale
Square Footage 1,908 sqft
Price per Sqft $854
Subdivision Rudgear Estates
MLS Listing ID 41098530
Sold Date 08/05/25
Bedrooms 4
Full Baths 2
Condo Fees $1,440
HOA Fees $120/ann
HOA Y/N Yes
Year Built 1972
Lot Size 8,498 Sqft
Property Sub-Type Single Family Residence
Property Description
Welcome to this stunning single-story retreat in the sought-after Rudgear Estates neighborhood! This charming 4-bedroom, 2-bathroom home features a bright and airy open-concept living area perfect for relaxing with family and friends. Seamless indoor-outdoor living is achieved with expansive windows and sliding glass doors leading to a serene backyard oasis. Inside, you'll discover an updated gourmet kitchen with sleek cabinetry, quartz countertops, large island, and stainless steel appliances. The spacious primary suite has vaulted ceilings, walk-in closet, and updated bathroom. This peaceful end-of-cul-de-sac home boasts a large, lush private backyard with mature trees, lawn area, deck and backs to open space. It's perfect for outdoor entertaining or relaxing in the sun. Prime location near community pool, parks, and downtown Walnut Creek. Convenient access to shopping and the 680 freeway for easy commuting to the East Bay. Make this incredible home yours today!
Location
State CA
County Contra Costa
Interior
Interior Features Eat-in Kitchen
Heating Forced Air
Cooling Central Air
Flooring Carpet, Laminate, Tile
Fireplaces Type Family Room, Wood Burning
Fireplace Yes
Exterior
Parking Features Garage, Garage Door Opener
Garage Spaces 3.0
Garage Description 3.0
Pool In Ground, Association
Amenities Available Playground, Pool, Tennis Court(s)
Roof Type Shingle
Total Parking Spaces 3
Private Pool No
Building
Lot Description Back Yard, Cul-De-Sac, Front Yard, Garden, Sprinklers Timer, Street Level, Yard
Story One
Entry Level One
Sewer Public Sewer
Architectural Style Traditional
Level or Stories One
New Construction No
Others
HOA Name RUDGEAR ESTATES HOA
Tax ID 1822020077
Acceptable Financing Cash, Conventional
Listing Terms Cash, Conventional
Financing Conventional
Read Less
Want to know what your home might be worth? Contact us for a FREE valuation!

Our team is ready to help you sell your home for the highest possible price ASAP

Bought with Ziggy Baranowski COMMUNITY REALTY & INVESTMENTS





